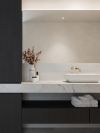A real mix

A concealed sitting room with a view of greenery, a cocoon with a kitchen, a dining room, and office space between the tree tops. This family home offers a mix of experiences in an oasis of peace and quiet, even though it is located along a busy street. A patio, a recessed entrance hall, and a covered carport provide a visual and acoustic buffer between the busy outdoor surrounds and family life.
Playmaker
The floor plan offers the residents various options for rest and relaxation. A central volume separates the sitting room from the living room and dining room. A hearth and view of a patio give the sitting room a good degree of safety and security, even though there is contact with the back garden via the covered terrace. The seat is positioned so that users can look in two directions, either at the hearth or at the cupboard wall which contains the television. The wide wall openings provide maximum contact for the living room and dining room with the garden and the terrace by the swimming pool. The curtains mean that you can soon transform the whole into a concealed cocoon.
The entrance hall acts as a playmaker between these ground-floor rooms. Both visitors and residents have access to the home via this entrance hall, the former via the garden path and the latter via the carport. The kitchen, the sitting room (with a direct view of the hearth), and the staircase going upstairs are accessible from the entrance hall. Taken up as an open space, this entrance zone takes on a third dimension.
Play on black and white with a playful touch
Materialisation opts resolutely for a contrast with a mix of dark veneer and light natural stone with dark veins. Copper highlights such as the tap, the legs of the island, or the armatures break up the interplay of black and white and thereby yield a playful touch.
The materials are found consistently throughout the entire home. For instance, look at the cupboard wall in the sitting room which runs into an extended window tablet on the patio or the design of the bathroom and office upstairs. What’s special about the customised furniture is that it isn’t solid, but manifests light and almost floating elements.







