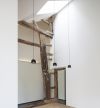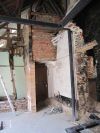Small intervention, big results.

Small intervention, big results.
Tongeren 2015
Design and realization of a remodelling of a single-family residence.
The storage rooms on the courtyard of this enclosed farmstead prevented visual contact between the living spaces and the courtyard. A small extension made it possible to rearrange the internal functions in such a way that there could be contact between the inside and the outside. In the renovation plans, the existing structure was respected to the maximum: all authentic elements were preserved and are utilised to the maximum.
The extension protrudes from the main building. The materialization was limited to black window profiles and wooden siding. The new and remodelled sections are kept as plain as possible to accentuate the existing structures.





