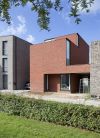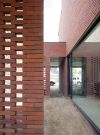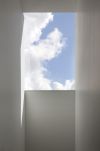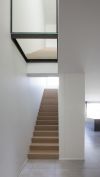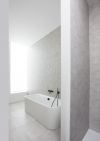Subject of discussion in the row.

When this home appeared, it stood out from the other homes in the row. The guidelines provided for a link by means of a sideways bulk. That guideline has been converted into a carport with a terrace and patio. This is how the public space gradually drifts into the private sphere of the home. The glazing of the rear wall runs along the entire length of the side strip. The vehicle stable draws in light via a decorative cavity in the brick wall. The third floor lies back from the public road and adjoining homes so that the home doesn’t obtrude as a giant. This design approach gave us the opportunity to play with lights and views in all exterior walls. Note that we have opted to fit window surfaces rather than window openings. This gives the wall openings greater significance. And what you see is not necessarily what you get. Behind the closed street frontage there is 3.5m-high bathroom. In short, architecture just asking to be discovered.
